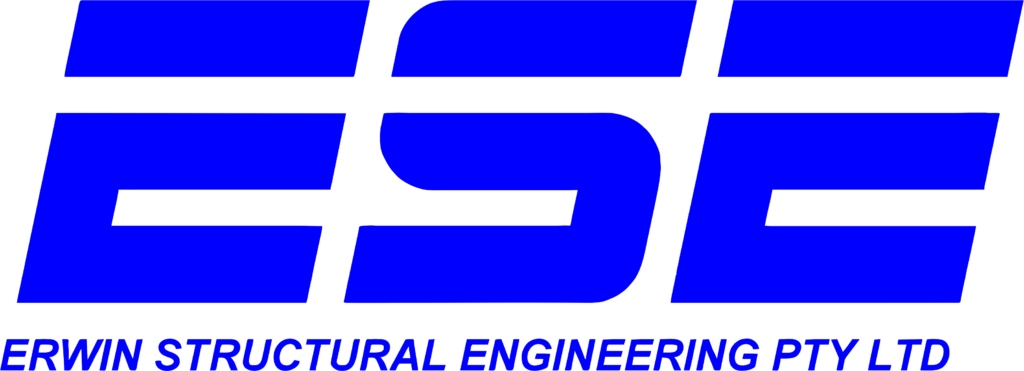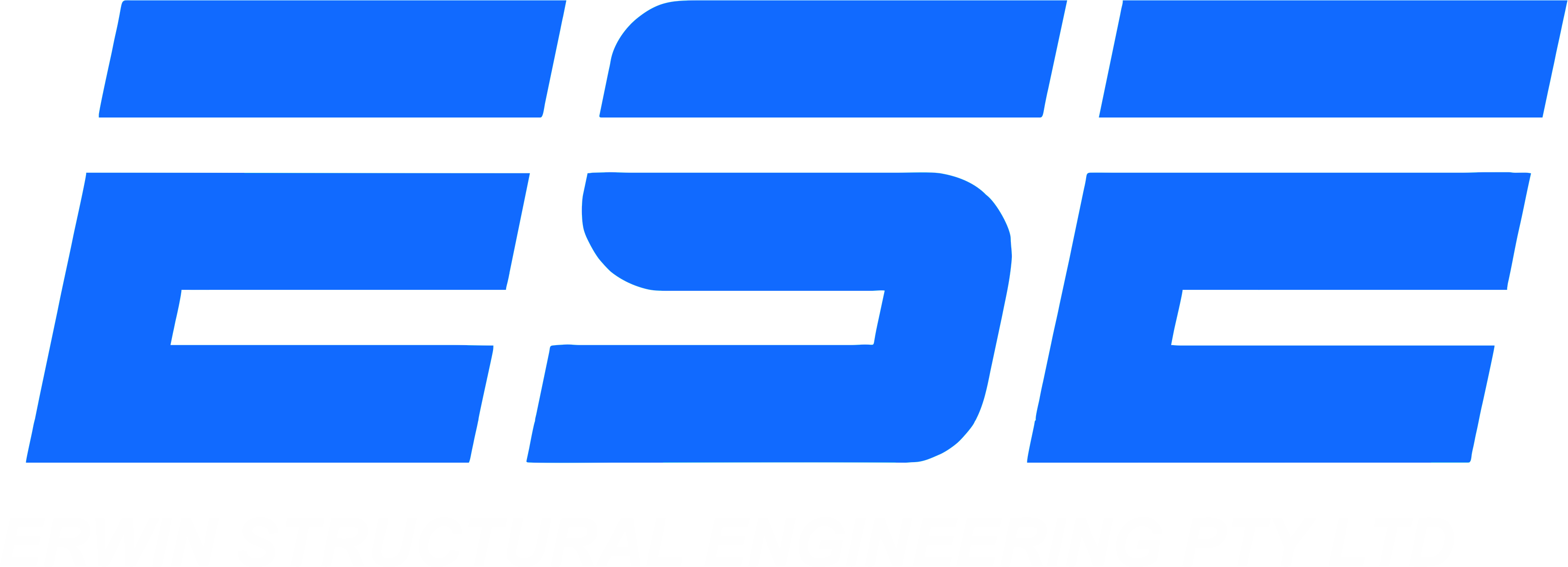
Mineral Resources Park
Lot 79 Horizon Place, Varsity Heights
Due to the steeply sloping embankment and slope stability issues all footings on the embankment had to extend to rock and be tied back to the top of the slope. This solution limited the footings to just two big footings and had the advantage of being self-bracing. The footings and superstructure were designed by G.F.E. Pty. Ltd.
Images courtesy of G.F.E. Pty Ltd
Brisbane Corso, Fairfield
Located on the Brisbane River this project consisted of an 860m2 basement including workshop, garage and store with a 1000m2 ground floor including suspended pool and guest accommodation.
The suspended slab was post-tensioned and the rear façade was formed using steel fabricated trusses.
Images courtesy of Ellivo Architects
Station Street Markets, Subiaco, Perth
A Shopping Centre development including Coles, a Target DDS and supporting specialty retail with 6,000m2 of office space over three levels and associated multi-level parking facilities. Our scope was limited to the D&C design of the post-tensioned suspended slabs.
- 23,000m2 of heavily loaded suspended post-tensioned Slabs.
- Approximately 7000m3 of Concrete
- 130 tonne of post-tensioning strand.
